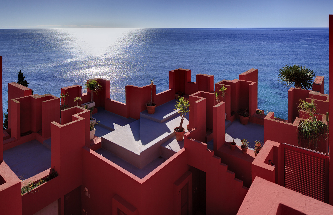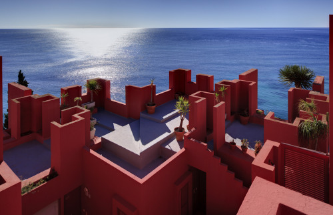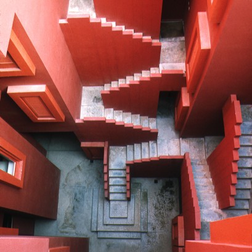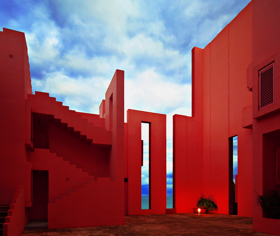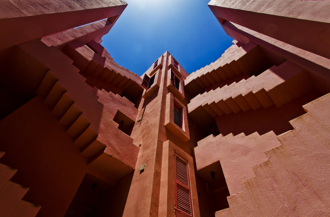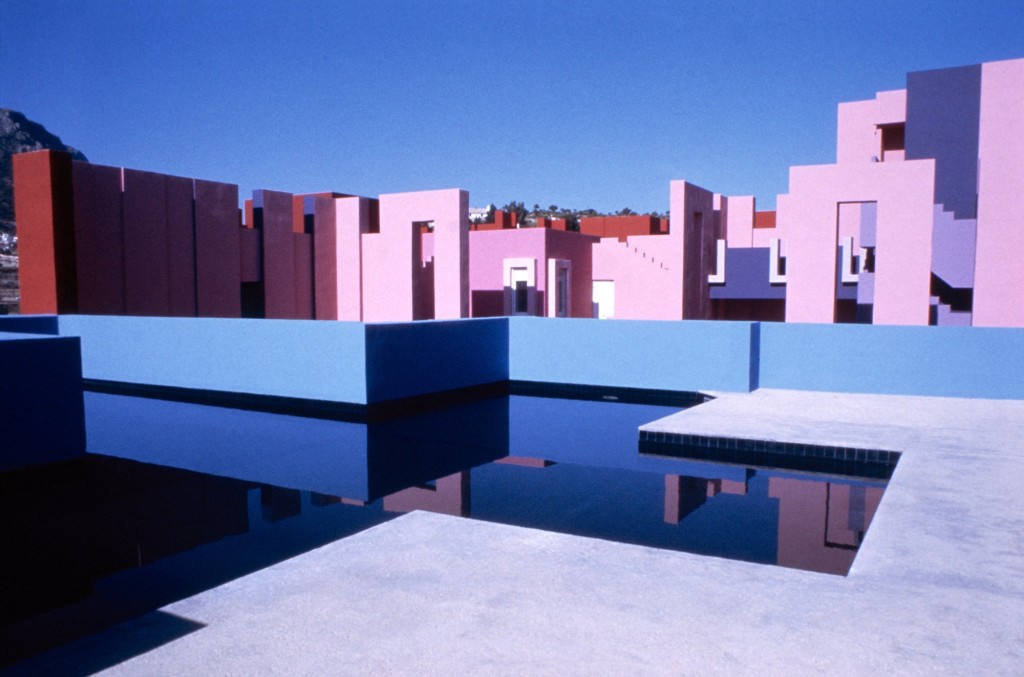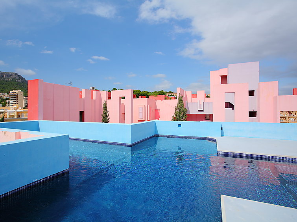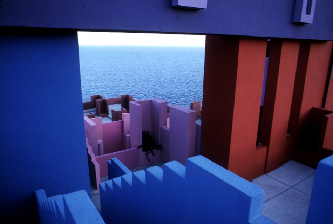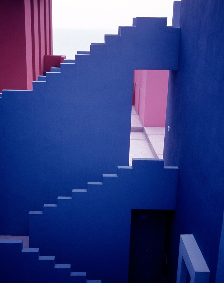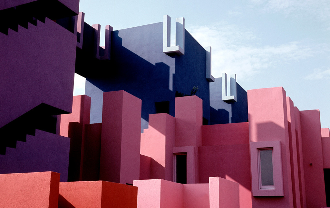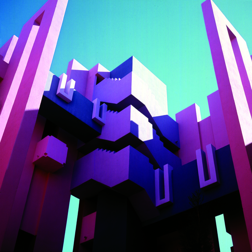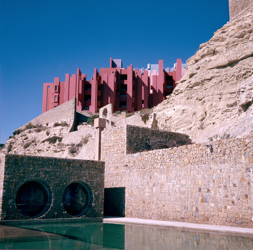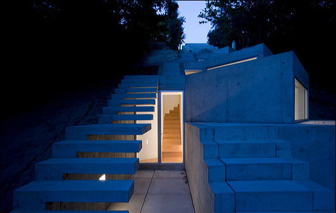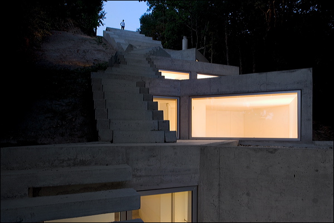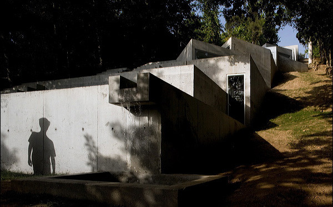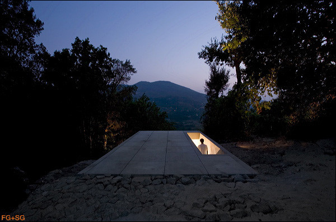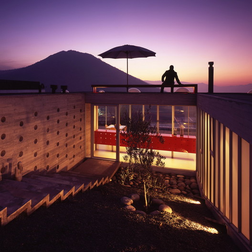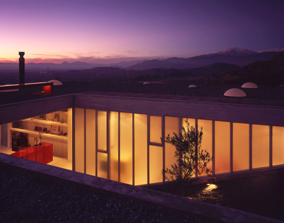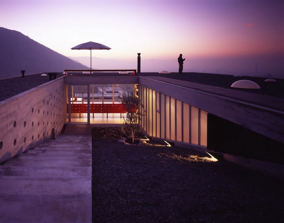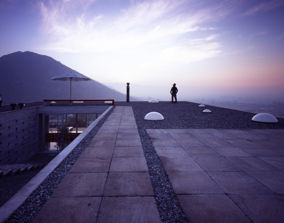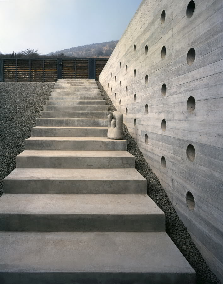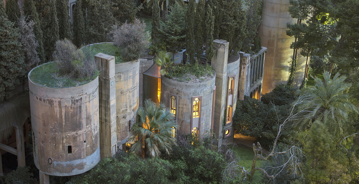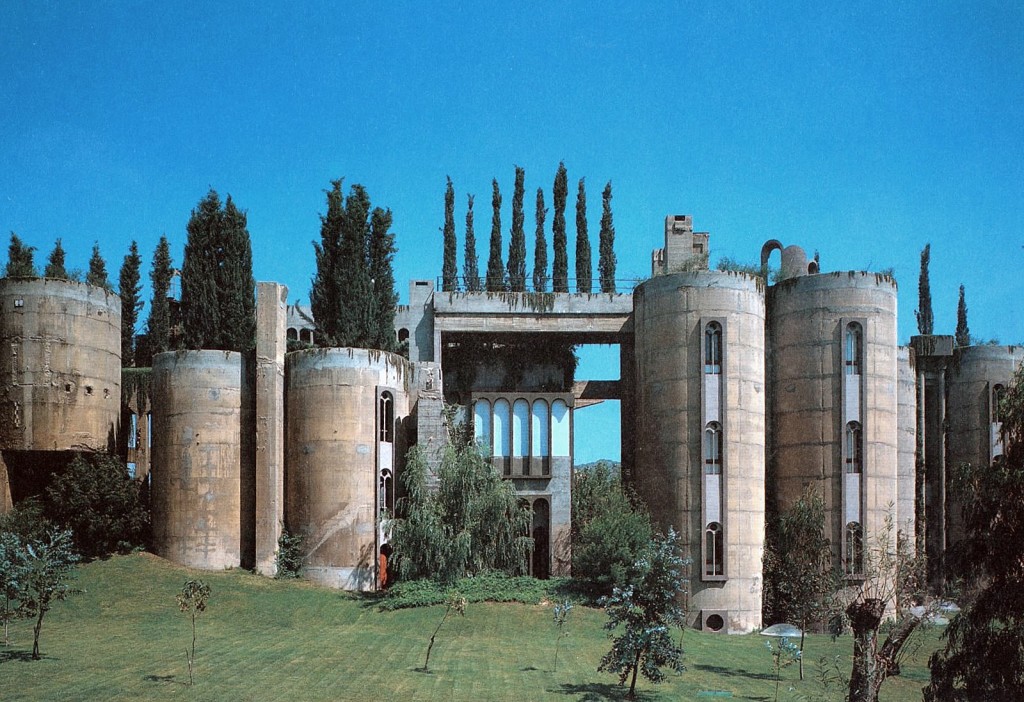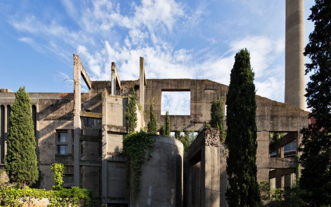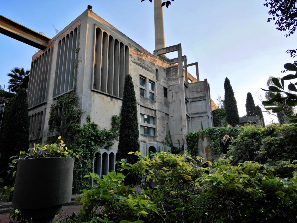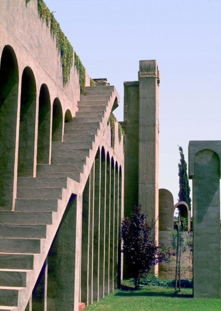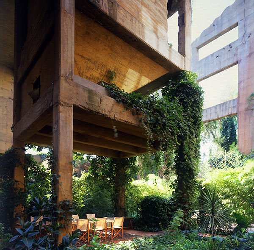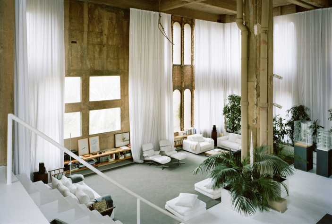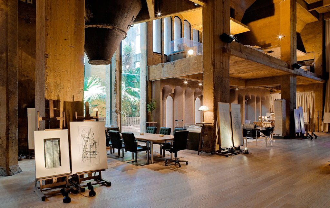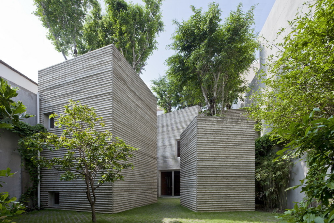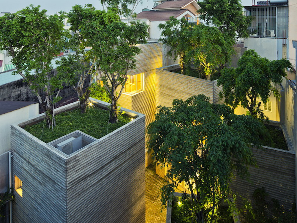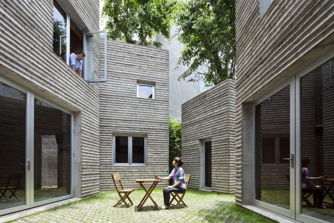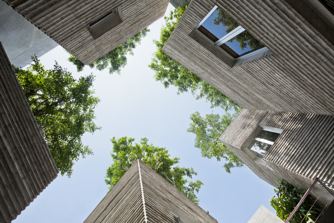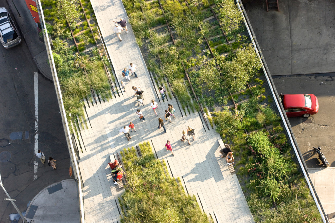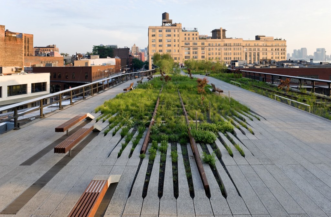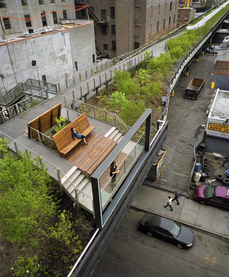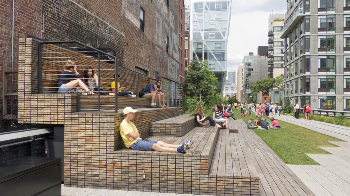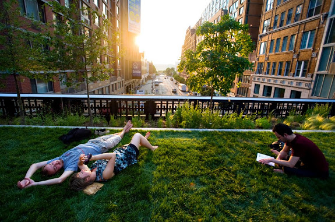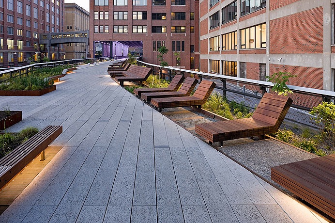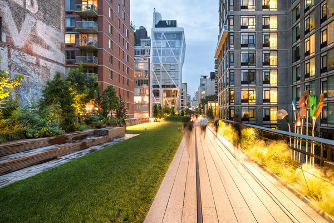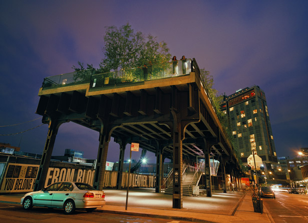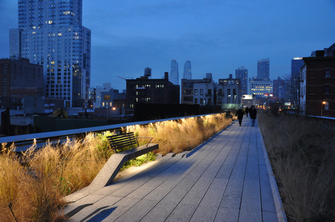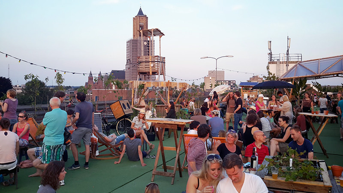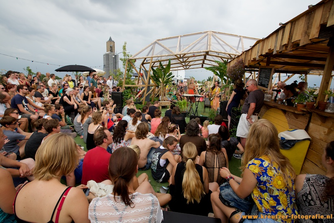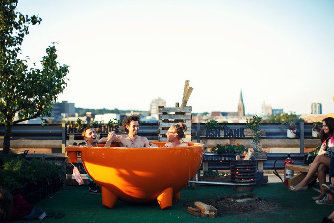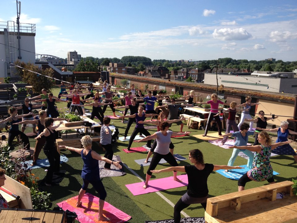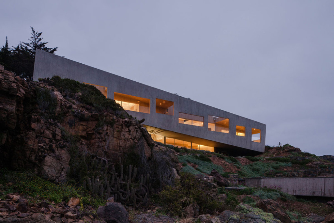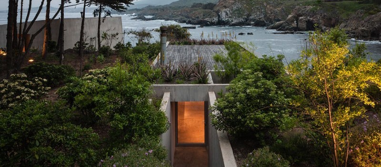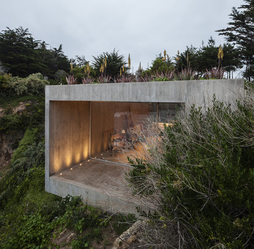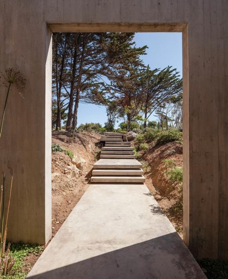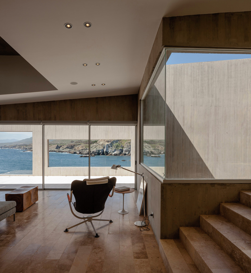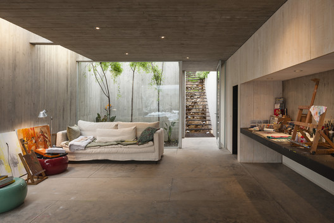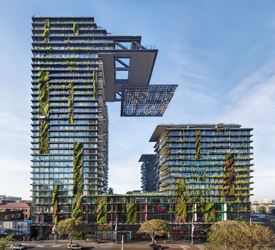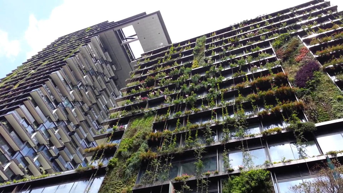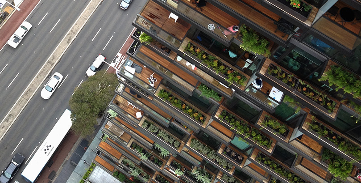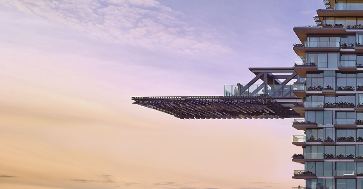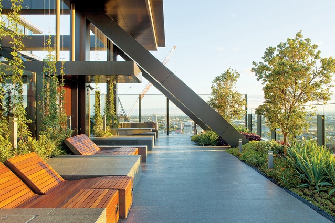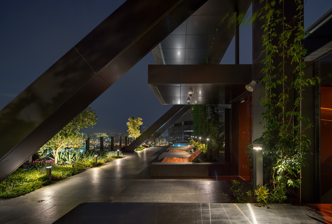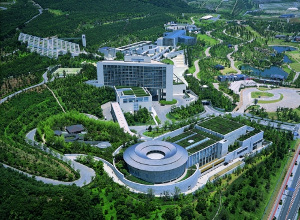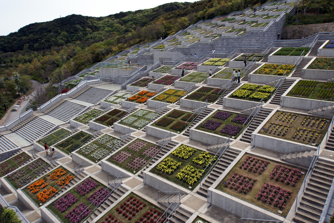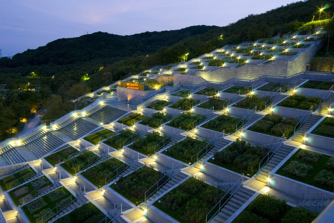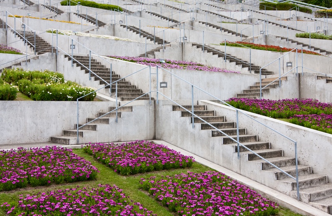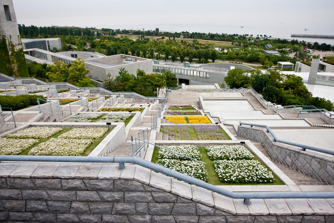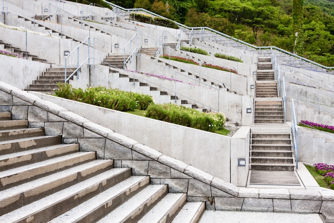Roof Garden – I giardini che coronano gli edifici conferiscono alla totalità dei progetti una completezza e una poetica capace di suggellare un’intera architettura.
I Roof Garden architettonici hanno la caratteristica di non essere mai banali e di concludere nei modi sempre più sorprendenti intere idee progettuali: giardini verdi o di cemento, intimi o pubblici, su più piani, eclettiche chiavi di lettura di un intero edificio. Queste e molte altre le declinazioni di una componente progettuale che tende sempre di più ad essere parte integrante delle costruzioni contemporanee. Ne abbiamo ricercati dieci tra i più incredibili attualmente realizzati ed estremamente differenti tra loro.
La Muralla Roja
Ad Alicante, la Muralla Roja di Bofill incarna l’essenza del Mediterraneo arabo e rompe gli schemi della divisione tra pubblico e privato, stagliandosi come una fortezza rossa al cielo e interpretando il labirinto della casbah. Il progetto risponde a un preciso piano geometrico basato sull’uso classico della croce greca fuso con le teorie costruttiviste. Questa fusione ha dato vita a un insieme di cortili interconnessi sui quali si affacciano cinquanta abitazioni di diverso taglio. Sulle terrazze sono progettati solarium, sauna e una piscina. La chiara e distinta gamma di colori risponde a esigenze funzionali differenti e caratterizza in maniera unica l’intero edificio: vediamo il variare dei toni caldi del rosso in contrasto con le pertinenze delle scale che dialogano con il cielo attraverso l’uso del blu. Tutto è studiato in funzione della luce, dell’illusione e della plasticità espressiva affascinante evocata dagli ambienti mediterranei. Un progetto che lascia senza fiato.
Tolo House
Il progetto di Alvaro Leite Siza del 2005 a Lugar das Carvalhinhas è una sapiente mediazione tra architettura e paesaggio, un atto che da cui è scaturito un sorprendente movimento compositivo capace di investire l’intera architettura. L’intero progetto è un insieme di frammenti collegati ed interconnessi, che accompagnano il forte dislivello del lotto dove sorge questa piccola architettura: in questo modo il tetto svolge la duplice funzione di copertura e di paesaggio, un spazio totalmente percorribile e pensato in ogni suo movimento per potersi connettere attraverso spazi interni ed esterni. La comunicazione, il rimando tra gli ambienti è continuo e l’intera abitazione crea un nuovo paesaggio, una promenade interamente da vivere e scoprire. E’ in questo senso che la Tolo House costituisce non solo una chiara risposta alla sua idea progettuale ma anche una completa proposta di modus vivendi della casa.
Studio Bofill
Abbiamo incontrato Ricardo Bofill nel progetto della Muralla Roja e non possiamo esimerci del riconoscere il suo genio e la sua importanza come esponente dell’architettura post moderna. Un genio che agisce non solo nelle sua commissioni progettuali ma, soprattutto, nel suo spazio del vivere. La sede dello studio Bofill è famosa in tutto il mondo per la sua intrinseca peculiarità storica e strutturale: questo spazio è infatti esito del recupero di una ex fabbrica di cemento abbandonata e parzialmente in rovina, parte di un complesso industriale degli inizi del secolo. La fabbrica comprendeva più di trenta silos, gallerie sotterranee ed enormi sale macchina: questo insieme di ambienti sono stati totalmente trasformati in un complesso unico che include uffici, laboratori, archivi, una biblioteca, una sala proiezioni ed infine la Cattedrale, uno spazio espositivo sede di mostre, conferenze, concerti e una vasta gamma di attività culturali legati alla vita professionale dell’architetto. Il recupero di Bofill è una vera lezione di architettura in ogni suo dettaglio ed è chiaramente completato con la compenetrazione di giardini che selvaggiamente connotano l’edificio fino alla sua copertura, uno spazio in cui va in scena la lotta tra la vita e il cemento.
House for trees
Sotto la crescente urbanizzazione in Vietnam, il costruito sta prendendo il sopravvento sulla natura e l’aria è sempre più inquinata. La risposta dei Vo Trong Nghia Architects è stata l’ideazione del progetto per la Tree House, una casa prototipo che potesse rispondere a un budget limitato e a un’esigenza crescente. Scopo del progetto è quello di riportare il verde nelle città, facendo ospitare grandi alberi tropicali all’interno di un sistema di case ad alta densità. La proposta progettuale prevede cinque edifici-scatola in cemento, ognuno ospitante un programma differente, concepiti come vasi all’interno dei quali piantare la vegetazione. Grazie al tetto giardino, questi vasi fungono da bacini di raccolta per l’acqua e contribuiscono a ridurre il rischio inondazioni frequente nelle città vietnamite. L’idea è quella di moltiplicare questo pacchetto di abitazioni all’infinito fino a ricreare interi paesaggi urbani, una proposta ambiziosa ma che fortunatamente ha già iniziato a vedere luce in alcuni quartieri sperimentali.
One Central Park
Lo One Central è la prima tappa del progetto di riqualificazione delle città australiane nella zona adiacente alla stazione di Sidney e firmato Jean Nouvel. Il forte carattere verde-architettonico dell’edificio non è solo un vezzo estetico: si tratta di un complesso sistema autoalimentato a km0, affiancato da efficienti sistemi per il recupero delle acque e per lo sfruttamento dell’energia. Ogni aspetto tecnologico e climatico è stato assolto a dimostrazione della realizzabilità di progetti green su larga scala e della loro efficacia rispetto al singolo tetto giardino, spesso realizzato in maniera inefficiente. Il progetto si avvale di due caratteristiche tecnologiche chiave: l’idroponica e gli eliostati. La tecnologia idroponica consente di utilizzare l’acqua riciclata dall’impianto di trattamento delle acque nere per irrigare le piante e le pareti verdi verticali, mentre gli eliostati permettono di portare quantità programmabili di energia solare nelle zone d’ombra del progetto distribuendo luce e calore. Masterplan dell’area è quella di istituire un parco urbano e Jean Nouvel decide di orientare il parco del suo progetto in verticale e di lasciarlo penetrare nel suo edificio, esprimendosi in maniera impeccabile in ogni suo angolo e terrazza.
[irp posts=”4165″ name=”Architetture sospese, cinque sfumature”]
Casa Guthrie
Il progetto di Felipe Assadi è la risposta alla richiesta di una società immobiliare che ha voluto la progettazione di una casa replicabile, idealmente situata lungo un pendio con pendenza al 25% e rivolta verso un’utenza standard di una famiglia di quattro persone in 140 metri quadri. Il progetto pilota realizzato si pone come belvedere naturale verso la valle di Chicureo, una zona periferica di Santiago in crescente sviluppo urbano che rivolge il suo interesse costruttivo all’estetica delle abitazioni. In contrasto con la concezione del contesto, Assadi ha proposto una casa senza facciata, negandone l’importanza estetica superficiale consolidata dalla società. L’edificio si sviluppa dal livello della strada verso il basso, preservando il belvedere naturale sulla valle, vera bellezza della zona. Opponendosi all’obiettivo della mercificazione della moda, la Casa Guthrie entra in armonia con lo spazio e ne crea un altro differente, articolato ed armonioso, conducendo alla sua copertura: una conclusione che sposa il paesaggio e il luogo del vivere quotidiano.
NY-Chicago High Line
L’esempio più felice di Roof Garden su vasta scala è la High Line, l’intervento di Diller Scofidio + Renfro sull’ex ferrovia che collegava New York a Chicago. Questa struttura dimessa è stata oggetto di una riqualificazione che ha cambiato la concezione delle strutture abbandonate nel mondo e che ha soprattutto cambiato l’intero assetto urbano e lo stile di vita della Grande Mela, da Lower Manhattan a Chelsea. Ispirato al corridoio verde di Parigi, la High Line si estende su oltre 2,3 chilometri ed è montata sui binari originali della ferrovia. La passeggiata pubblica, interamente pedonale, ha oltre 300 specie di piante perenni, erbe, arbusti e alberi accuratamente curati ed è uno scenario urbano totale che si muove attraverso la giungla di cemento della città.
Casa Bahia Azùl
Il progetto si staglia come materia pura sulla scogliera di Los Vilos, in Cile ed è l’esito della collaborazione tra Assadi, Pulido e Araya. Giocando con il suo definito orientamento e con la sua doppia struttura, questa abitazione è basata sulla complementarietà degli ambienti e sulla loro compenetrazione, attraverso un gioco di illusioni e percorsi. Il rapporto diretto con la natura nasce dal dialogo di forme semplici e materiche che conducono prima sulla terra arida attraverso gradonate in cemento, creando un paesaggio esterno autentico, e poi conducono al cielo grazie allo spazio esterno-interno che si crea nelle terrazze, un vero e proprio spazio che comunica con il mare. L’assenza della copertura e dei filtri sulle bucature smaterializzano le stanze esterne e creano un giardino di cemento intimo e in continua dialettica con lo spazio.
Roof garden Arnhem
Ispirato al Dalston Roof Park di Londra, il Roof Garden di Arnhem è un concetto di chill out differente che nasce nel 2011 con il progetto di tre creativi olandesi, Willem Hofstede, Yossen Dekker e Maarten van der Wolf. Chiave del progetto è stata la questione dello sfruttamento dei famosi non luoghi della città. La risposta progettuale è stata la creazione di uno spazio urbano sul tetto di un garage che con il tempo ha consolidato la sua figura cittadina ed è a oggi un vero luogo pubblico nella città olandese, nonché polo di cultura, creatività e divertimento, tutto all’insegna di una gestione sostenibile. La realizzazione dello spazio è avvenuta grazie all’aiuto di volontari che hanno realizzato un vero giardino sulla struttura in calcestruzzo, munito di un impianto solare che produce l’energia elettrica necessaria per la gestione, ed arredato con mobili costruiti con vecchi pallet. A completare l’offerta vi è lo spazio gastronomico di stampo locale. Questo progetto rappresenta un esempio riuscito di riappropriazione collettiva capace di cambiare il modo di vivere lo spazio pubblico e l’interazione tra i suoi utenti, partecipanti attivi alla sua realizzazione.
Awaji Yumebutai
L’Awaji Yumebutai di Tadao Ando è un centro congressi a Hyogo, città costruita in seguito al Grande Terremoto di Hanshin del ’95. Il sito dove sorge questo complesso multifunzionale è lo spazio dove è stata rimosso il terreno utilizzato per costruire le isole artificiali nella baia di Osaka, come quella per l’aeroporto internazionale di Kansai. Concept quindi del progetto è la volontà di ristabilire l’ordine naturale e di fare in modo che lo spazio un tempo distrutto dall’uomo venisse ricostituito al suo stato originario all’interno di un luogo dove potessero coesistere differenti specie animali e vegetali. Pur agendo attraverso il suo linguaggio essenziale, brutale e pulito, Ando ha saputo costruire un paesaggio complesso di cemento, totalmente integrato con la natura che lo accoglie e con la natura che ospita. L’intera struttura è la base per dei veri e propri giardini-terrazza che articolano lo spazio e lo arricchiscono di esperienze architettoniche e di una incredibile vastità di specie naturali, diventando la base dell’incontro di due realtà capaci di dialogare tra loro.
[irp posts=”4363″ name=”Architettura Italiana, le dieci migliori strutture”]
[divider]ENGLISH VERSION[/divider]
Roof Gardens – Gardens crowning the buildings give the whole project such a completeness and poetics capable of sealing the entire architecture.
Architectural Roof Gardens are never banal and conclude in the most surprising way entire project ideas: green or concrete, intimate or public gardens, growing on several floors, are eclectic interpretations of an entire building. These and the many others are the facets of a component that tends more and more to be an integral part of contemporary buildings. We are presenting you ten of the most incredible roof gardens.
La Muralla Roja
In Alicante, Bofill’s Muralla Roja embodies the essence of the Arab Mediterranean and breaks the mold of the division between public and private, standing like a red fortress to the sky and interpreting the maze of the casbah. The project responds to a precise geometric plan based on the use of the classic Greek cross merged with the constructivist theories. This merger has created a set of interconnected courtyards overlooked by fifty flats of various sizes. On the terraces there are a solarium, a sauna and a swimming pool. The clear and distinct range of colors responds to different functional requirements marking out in a unique way the entire building. The ranges of the warm tones of red are in contrast with the appurtenances of the stairs that communicate with the sky through the use of the blue color. Everything has been studied in function of light, illusion and plastic expressiveness evoked by the Mediterranean environments. It is a project that leaves you breathless.
Tolo House
Alvaro Leite Siza’s project in Lugar das Carvalhinhas is a skilful mediation between architecture and landscape; an act that resulted in a surprising composing movement able to interest the whole architecture. The entire project is a set of fragments which are connected and interconnected and that follow through the marked difference in altitude of the lot where this small architecture lies. In this way, the roof performs the dual function of cover and landscape. It is a space totally viable and thought in every movement, in order to connect through internal and external spaces. The communication between the settings is continuous and the whole house creates a new landscape; a prom entirely to live and discover. The Tolo House is not only a clear answer to a project idea, but also a complete proposal of modus vivendi of the house.
Studio Bofill
We already met Ricardo Bofill dealing with the project of the Muralla Roja and we cannot but recognize his genius and his importance as the exponent of post-modern architecture. He is a genius who acts especially in his living space. The headquarters of the study Bofill is worldwide famous for its intrinsic historical and structural peculiarities. This space is, in fact, the result of the recovery of an abandoned and partially in ruins former cement factory. The factory included more than thirty silos, underground galleries and huge engine rooms. This set of rooms has been totally transformed into a unique complex that includes offices, laboratories, archives, a library, a screening room and finally the Cathedral, an exhibition space for conferences, concerts and a wide range of cultural activities related to the professional life of the architect. Bofill’s recovery is a real class of architecture in every detail and it is clearly completed by the interpenetration of gardens that savagely characterize the building until its cover; it is a space in which is staged the struggle between life and concrete.
House for trees
Under increasing urbanization in Vietnam, the built is taking over the nature and the air is more polluted. Vo Trong Nghia Architects’ response was the design of the project “Tree House”, a prototype house that could respond to a limited budget and a growing need. The aim of the project is to bring the green in the city, hosting large tropical trees within a system of high-density homes. The proposed project includes five concrete buildings-box, each housing a different program and designed as vases within which to plant vegetation. Thanks to the roof garden, these vases serve as catchment areas for water and help to reduce the risk of floods, which is common in Vietnamese cities. The idea is to multiply this package homes indefinitely, to recreate entire cityscapes, an ambitious proposal that fortunately has already begun to see light in some experimental neighborhoods.
One Central Park
Jean Nouvel’s One Central is the first stage of the redevelopment project of Australian cities. It is situated in the area adjacent to Sydney’s central station. The strong green character of the building is not just a quirk aesthetic: it is a complex system km0 powered, flanked by efficient systems for water recovery and energy exploitation. Every technological and climate aspect was acquitted to demonstrate the feasibility of a large-green scale project and its effectiveness compared to the single roof garden, which is often made inefficiently. The project has two key technological features: hydroponics and heliostats. Hydroponic technology allows you to use recycled water from the treatment of wastewater to irrigate plants and green walls, while the heliostats allow you to bring programmable amount of solar energy in the shadow zones of the project by distributing light and heat. The masterplan of the area is to set up a urban park; Jean Nouvel decided to vertically direct the park of his project and let it sink in his building, expressing flawlessly in every corner and terrace.
Guthrie House
Felipe Assadi’s project is the answer to the request for a real estate company that wanted a replicable house, ideally situated on a slope with a gradient of 25% and facing a standard consumer of a family of four in 140 sqm. The pilot project stands as a viewpoint towards the valley of Chicureo, a suburb of Santiago, in growing urban development that primarily focuses its attention to the aesthetics of housing construction. In contrast to the concept of context, Assadi proposed a house with no facade, denying the importance of the aesthetic surface established by society. The building grows from the street level, preserving the natural viewpoint of the valley, the true beauty of the area. Opposing the commercialization of fashion, the Guthrie House lives in harmony with the space and creates a different one, articulated and harmonious, leading to its cover: a conclusion that embraces the landscape.
NY-Chicago High Line
The happiest Roof Garden sample on a large scale is the High Line, Diller Scofidio’s intervention on former railway linking New York to Chicago. This abandoned structure was the subject of a redevelopment that changed the conception of abandoned structures in the world and that has especially changed the whole urban structure and the lifestyle of the Big Apple, from Lower Manhattan to Chelsea. Inspired by the green corridor of Paris, the High Line extends over 2.3 kilometers and is mounted on the original tracks of the railroad. The public walk, car-free, has over 300 species of plants, grasses, shrubs and trees carefully maintained and it is a total urban scenario as it moves through the concrete jungle of the city.
Casa Bahia Azúl
The project stands out as a pure material on the cliffs of Los Vilos, Chile, and it is the outcome of collaboration between Pulido and Araya. Playing with its defined orientation and with its dual structure, this house is based on the complementarity of the rooms and their penetration through a game of illusions and paths. The relationship with nature comes from the dialogue of simple shapes and materials that lead first on dry ground through concrete tiers, creating an authentic outdoor landscape, and then lead to the sky thanks to the space outside-inside that is created in the terraces, a real space that communicates with the sea. The absence of the cover and filters on the openings dematerializes the outdoor-rooms and creates an intimate concrete garden that is in a continuous dialogue with the space.
Arnhem Roof Garden
Inspired by the Dalston Roof Park in London, the Arnhem Roof Garden is a different concept of chill out that was born in 2011 with the project of three Dutch, Willem Hofstede, Yossen Dekker and Maarten van der Wolf. The key of the project was the issue about the exploitation of famous non-places in the city. The architectural response was the creation of a urban space on the roof of a garage that over the time consolidated its figure and is now a real public place in the Dutch city and a pole of culture, creativity and fun. The key word is sustainability. The establishment of the area took place with the help of volunteers who made a real garden on the concrete structure, equipped with a solar plant that produces the electricity needed for the management, and furnished with furniture made from old pallets. To complete the offer there is the gastronomic space.This project is a successful example of collective reappropriation capable of changing the way of living the public space and the interaction among its members, which are active participants in its realization.
Awaji Yumebutai
Tadao Ando’s Awaji Yumebutai is a conference center in Hyogo, a city built after the Great Hanshin Earthquake of 1995. This multifunctional complex lays where it was removed the land used to build the artificial islands in Osaka bay, like for the Kansai International Airport. Then, the concept of the project is the desire to restore the natural order and to make sure that the space once destroyed by man was reconstituted to its original state in a place where there could coexist different animals and plants. While acting through its essential, brutal and clean language, Ando has been able to build a complex landscape of concrete, completely integrated with the nature that welcomes and homes it. The entire structure is the basis for real terrace-gardens that articulate the space and enrich it with architectural experiences and an incredible vastness of natural species, becoming the basis of the meeting of two realities that talk to each other.
Traduzione a cura di Daniela De Angelis

