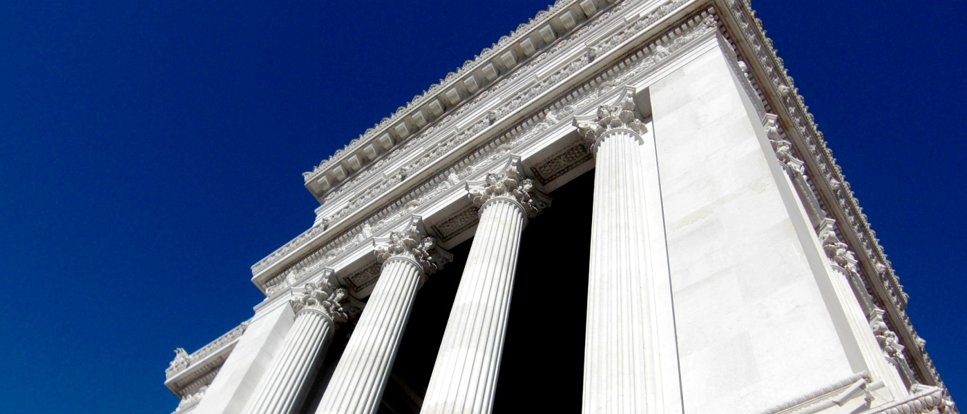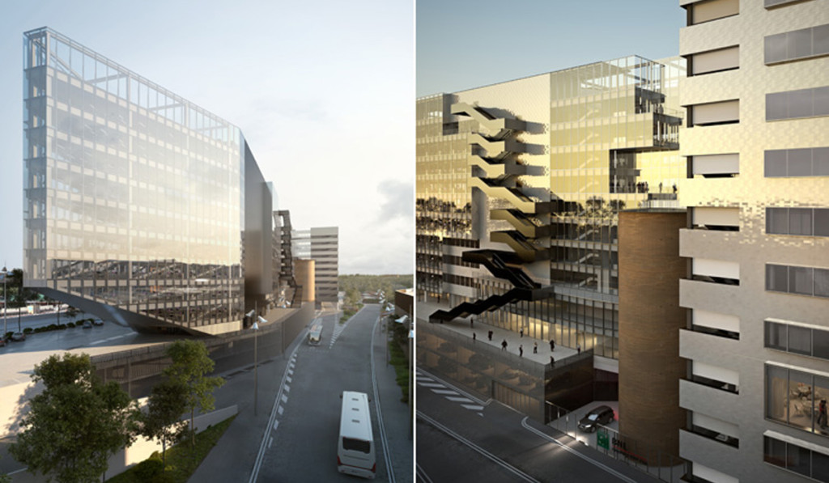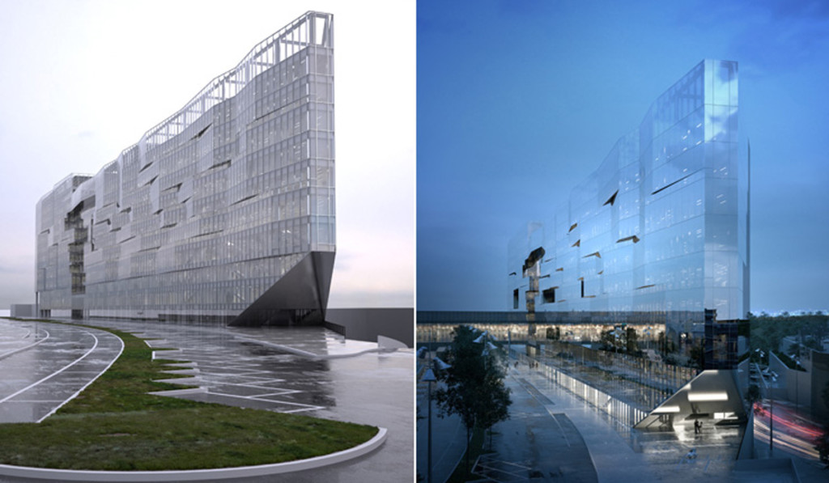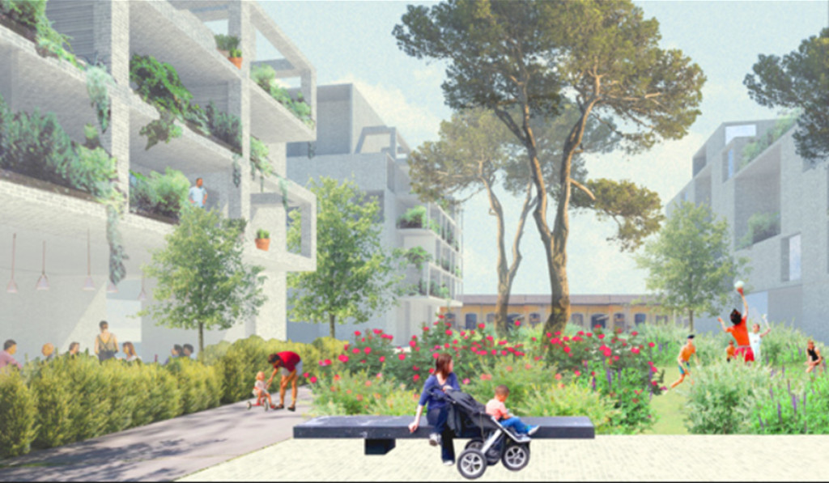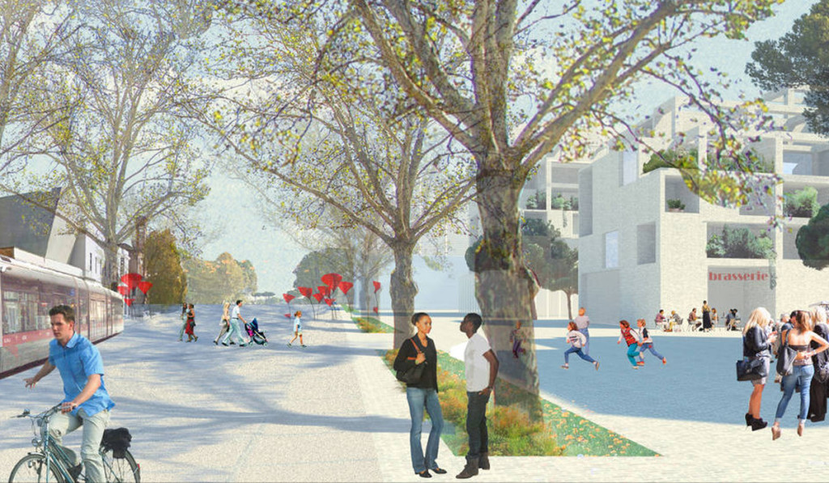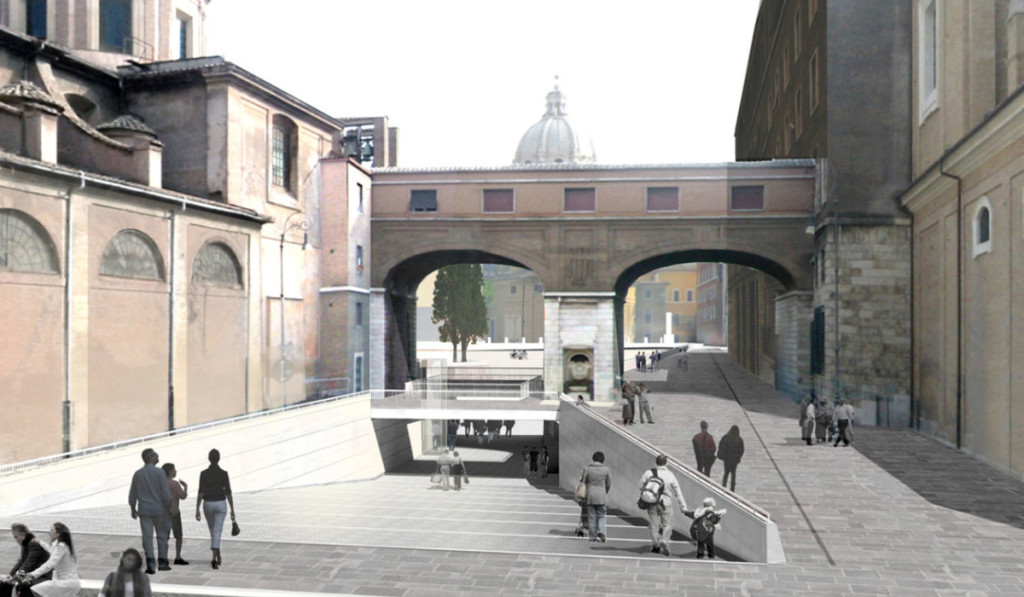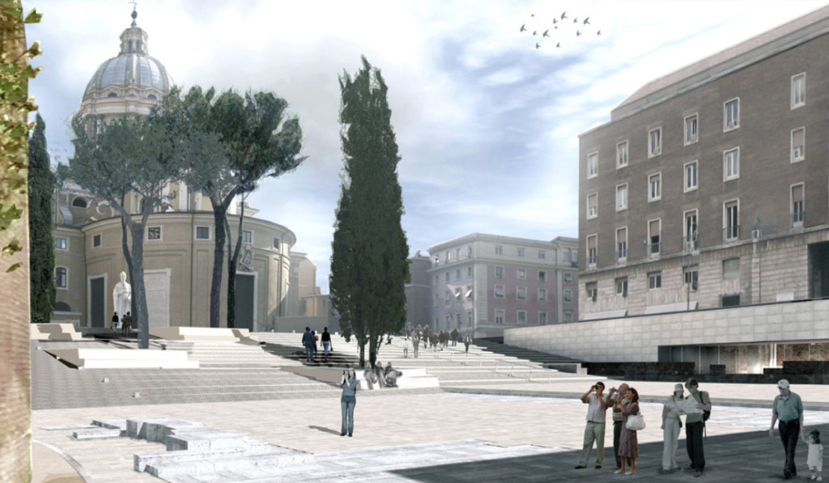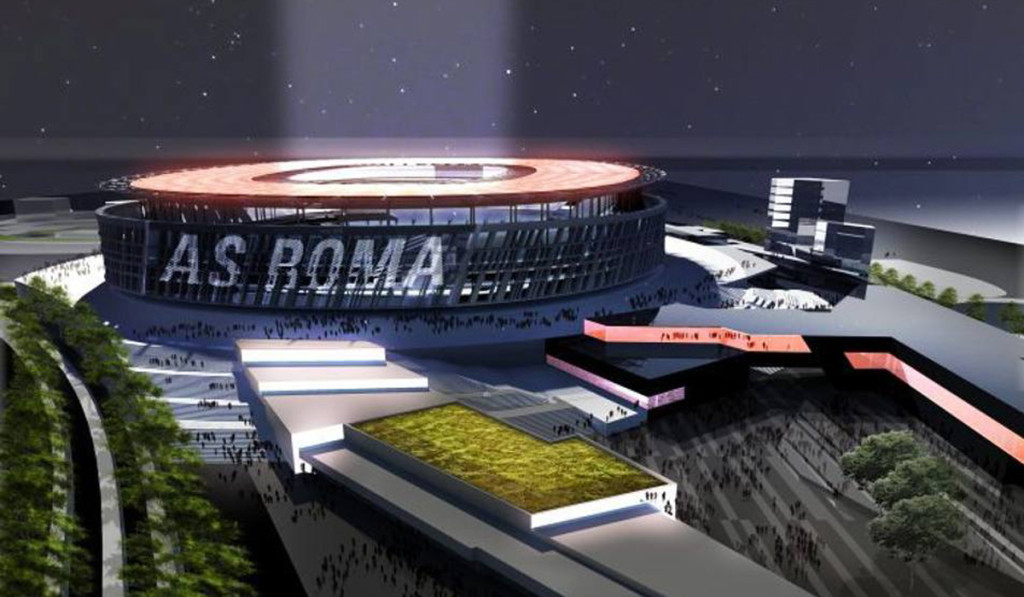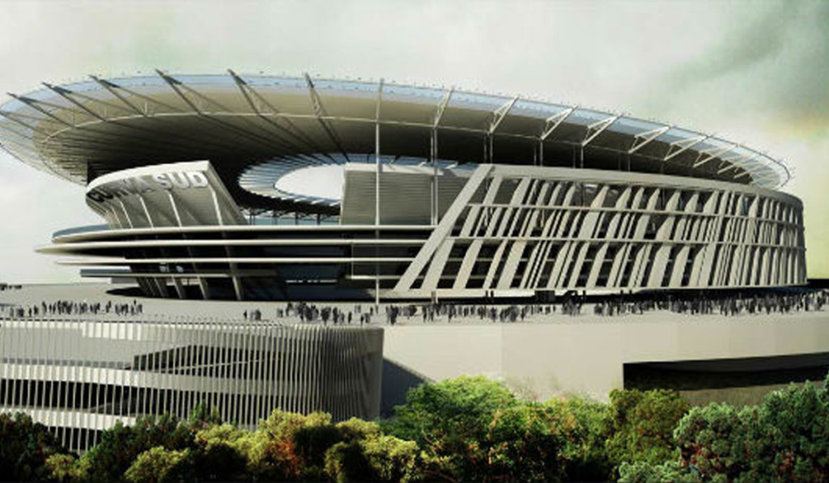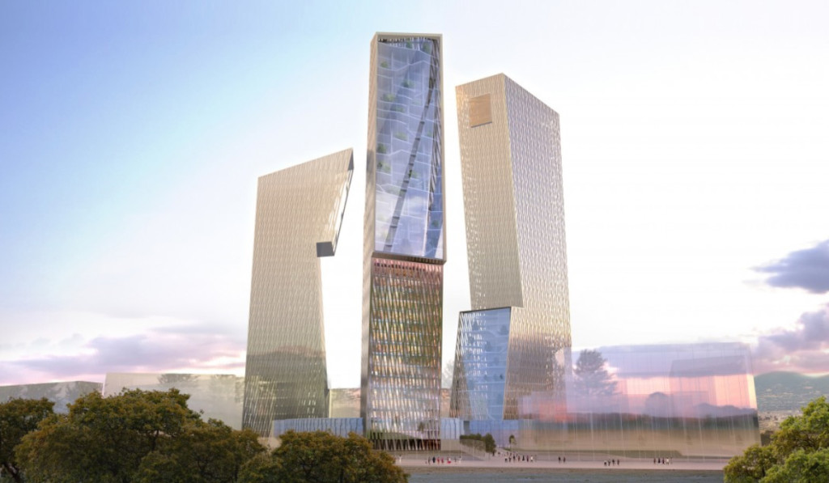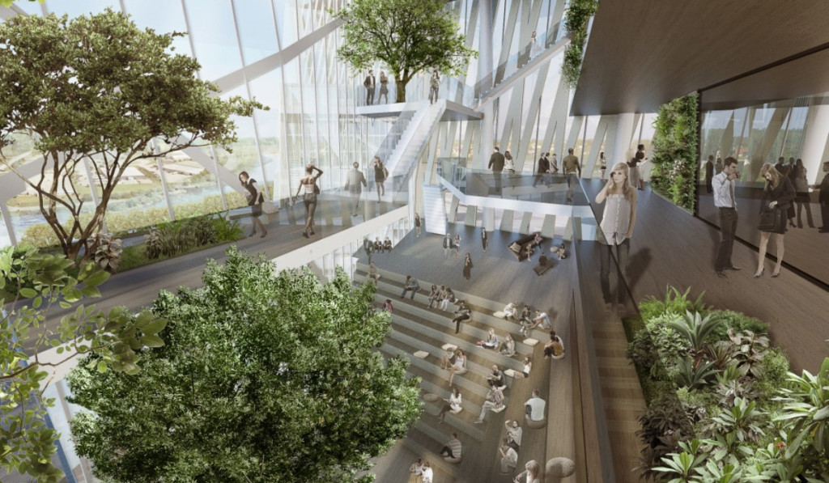Roma del futuro: la Città Eterna si presenta ricca di idee e nuovi progetti volti al raggiungimento dal sapore internazionale. Eccone alcuni che cambieranno il volto della capitale.
Roma è da sempre al centro di strategie progettuali e urbanistiche. Dal 2000 in poi la città eterna ha subito numerosi interventi che ne hanno arricchito l’enorme bacino architettonico e culturale, dandole il volto di una Roma del futuro in sintonia con il capitale storico che possiede.
Abbiamo selezionato cinque progetti, alcuni in costruzione e altri ancora alle fasi iniziali, che caratterizzeranno la Roma del futuro: un nuovo influsso che tra qualche anno porterà la Capitale ad essere vista con un occhio nuovo e, forse, con un nuovo skyline.
Nuova sede BNL – 5+1AA
Il primo progetto della Roma del futuro sorge nella zona tra Tiburtina e Pietralata, dove è stata inaugurata, nel 2011, la nuova stazione dell’Alta velocità (progetto dello studio ABDR). In questo spazio urbano sta sorgendo anche un altro importante progetto innovativo, la nuova sede della BNL, che riunirà in un unico luogo i diversi uffici del gruppo Bnp Paribas.
Il progetto dello studio genovese 5+1AA Alfonso Femia Gianluca Peluffo si sviluppa per una lunghezza di 220 metri e si caratterizza per l’involucro, sviluppato su due facciate, una lineare e una che lavora sulla deformazione del piano. Obiettivo dello studio, come sostiene Femia, era quello di progettare «una facciata cangiante, che gioca sul salto di scala e lavora sugli elementi di rottura». Il progetto, inoltre, incorpora nel nuovo edificio la storica cisterna d’acqua di Mazzoni, creando un collegamento tra il passato e la Roma del futuro.
Piazza Augusto Imperatore – Francesco Cellini
Una delle aree con più potenzialità a Roma è sicuramente Piazza Augusto Imperatore. Crocevia di migliaia di romani ogni giorno, i turisti ammirano il mausoleo senza poterlo visitare, prendendo atto dello squallido stato d’abbandono. Nella Roma del futuro però non sarà più così e la piazza si preannuncia come una delle mete più visitate della città. Questo grazie al progetto di restyling che verrà avviato ad ottobre dal comune, su disegno di Francesco Cellini.
I primi interventi riguarderanno la parte meridionale della piazza, con la sistemazione della stessa alla “quota archeologica”, e delle due cordonate, est e ovest, di collegamento alla “quota urbana”. L’intervento, dunque, permetterà non solo di riappropriarsi di uno spazio storico della città, ma di porsi in continuità con l’intervento di Richard Meier della teca dell’Ara Pacis, ad oggi uno dei monumenti più visitati della Capitale, creando un binomio tra la passata e la Roma del futuro.
Città della Scienza – Studio 015 Viganò
Il progetto della Città della Scienza è quello più “internazionale” della Roma del futuro, visto anche il bando a cui hanno partecipato centinaia di studi da tutta Europa e la vicinanza con il MAXXI di Zaha Hadid.
Capitanato da Paola Viganò, docente presso l’Università Iuav di Venezia e prima donna non francese premiata con il Grand Prix de l’Urbanisme, lo Studio 015 si è imposto tra i sei finalisti con un progetto che mette al centro della riflessione la continuità urbana e la permeabilità dello spazio. La proposta prevede una struttura perpendicolare rispetto alla Via Guido Reni, con la continuazione della piazza del MAXXI che prosegue in un nuovo spazio che diventa poi un giardino con attrezzature pubbliche collettive ottenute riqualificando gli edifici esistenti. Uno spazio di grande permeabilità, quindi, dove giardini e spazi pubblici si alterneranno e che, si augura l’architetto Viganò “speriamo si abiti bene”.
[irp posts=”675″ name=”Stefano Boeri, Architettura a servizio dell’Innovazione”]
Stadio della Roma – Dan Meis
Il calcio è diventato ormai un ambito di interesse per gli amanti di architettura. Gli stadi delle principali città europee sono infatti delle perle architettoniche, che uniscono la funzionalità con un aspetto ambientale ed estetico (basti pensare all’Allianz Arena).
Da quando la A.S.Roma è stata acquistata dagli americani c’è stata una grande accelerazione in questo ambito, con la redazione dell’intero progetto dello Stadio e del Business Park circostante.
L’impianto sportivo, con i suoi 52.500 posti, sarà tra gli stadi di calcio più all’avanguardia del mondo. Il progetto, dell’esperto di impianti sportivi Dan Meis, vuole evocare una delle icone romane più amate, il Colosseo, e sarà caratterizzato dalla fusione di acciaio e vetro con una facciata in pietra che richiama gli archi dell’Anfiteatro Flavio. Funzionando sia come complesso sportivo che come centro d’intrattenimento, lo “Stadio della Roma” diventerà una delle nuove attrazioni della Roma del futuro.
Grattacieli per uffici a Tor di Valle, Daniel Libeskind
Ad arricchire il Business Park che dovrebbe sorgere intorno allo Stadio della Roma spiccano i tre grattacieli progettati dall’archistar Daniel Libeskind. L’architetto newyorkese ha ideato tre torri scultoree che dialogano tra loro. I tre edifici, alti duecento metri e destinati a caratterizzare lo skyline della città, saranno destinati ad ospitare gli uffici della società ed altri spazi direzionali.
Idealmente le tre torri sono state ricavate da un blocco unico in modo che esse risultino una cosa sola se unite. L’ispirazione proviene da Piranesi, che aveva sempre immaginato un collegamento tra un passato ormai sepolto e un futuro eterno. Altro aspetto importante è la bioclimatica, garantita attraverso una parete verde installata nella parte interna dei tre grattacieli come a riflettere la vegetazione della piazza.
Per Libeskind si tratta di un’incredibile opportunità, progettare un intervento di livello mondiale in una città storica come Roma.
[irp posts=”768″ name=”Roma MXL, una chance per la Capitale”]
[divider]ENGLISH VERSION[/divider]
How Rome will look in the future: the Eternal City is full of new ideas and projects aimed to achieve a more international touch. Here are some that will change the face of the capital of Italy.
Rome has always been at the center of design and planning strategies. Since 2000, the eternal city has experienced numerous interventions that have enriched its huge cultural and architectural potential, giving the city a more modern appearance fully consistent with the historical capital it owns.
We have selected five projects, some are under construction and others still in their early stages, which will characterize Rome in the future: a new influence that in a few years will bring the capital to be seen with a fresh eye and, perhaps, with a new skyline.
New BNL headquarters – 5+1AA
The first project we are presenting you rises in the area between the district of Pietralata and Via Tiburtina, where in 2011 it has been opened the new train station of high speed (design by the ABDR studio). In this urban space is being built also another major innovative project, the new headquarters of BNL, which will bring together, in one place, several offices of the BNP Paribas Group.
The project, by Genoese 5+1AA Alfonso Femia Gianluca Peluffo studio, broadens to a length of 220 meters and it is characterized by the two fronts façade; a linear one and the other façade working on the deformation of the plane. As Alfonso Femia claimed, their purpose was to design « a shimmering facade, playing on the change of scale and working on the elements of rupture». The project also incorporates Mazzoni’s historic water cistern within the new building, creating a link between the past and a future Rome.
Piazza Augusto Imperatore – Francesco Cellini
Piazza Augusto Imperatore is definitely an area with a great potential. It is a daily crossroads for thousands of Romans, while tourists can admire, without being able to enter, the mausoleum, taking note of the squalid state of neglect. In the future Rome, however, this situation will change as it promises to be one of the most visited squares of the city thanks to Francesco Cellini’s restyling project that will be launched in October.
Early interventions will cover the southern part of the square, with its placement to the “archaeological level”, and two curbs, east and west side, connecting the “urban level”. Thus, the project will reinstate a wonderful historical site to the city, standing in continuity with the intervention of Richard Meier’s Ara Pacis, which is currently one of the most visited monuments in the capital. It will create a duo between the past and the future of Rome.
Città della Scienza – Studio 015 Viganò
The project for the City of Science is the most “international” since hundreds of architects from all over Europe took part to the Design Competition, and because of its proximity to Zaha Hadid’s MAXXI.
Led by Paola Viganò, professor at the IUAV University of Venice and the first non-French woman awarded the Grand Prix de l’Urbanisme, the Studio 015 prevailed among the other six finalists with a project that focuses on urban continuity and the permeability of space. The proposal provides for a structure perpendicular to Via Guido Reni, continuing in the MAXXI’s piazza up to a new space, which then becomes a garden with collective public facilities, obtained by converting existing buildings. Therefore, this is an area of great permeability, where gardens and public spaces will alternate and, has the architect Viganò hopes, it would be a good place to live.
[irp posts=”675″ name=”Stefano Boeri, Architettura a servizio dell’Innovazione”]
A.S. Roma Stadium – Dan Meis
Nowadays, soccer has become a field of interest for Architecture. The stadiums of the major European cities are indeed architectural gems that combine functionality with environmental and aesthetic aspects (e.g. Munich’s Allianz Arena).
Since an American Holding bought the A.S. Roma, there has been a big interest in this scope, with the drafting of the project of the Stadium and the surrounding Business Park.
The bowl, with its 52.500 seats, will be among the most advanced football stadiums in the world. The project, designed by the expert of sports facilities Dan Meis, evokes one of the most popular icons of Rome, the Coliseum, and it will be characterized by the fusion of steel and glass with a stone facade recalling the arches of the Flavian Amphitheatre. Working both as sports complex and a center of entertainment, the “Stadio della Roma” will become one of the new attractions of future Rome.
Office towers in Tor di Valle, Daniel Libeskind
To enrich the Business Park, which should rise around the A.S. Roma Stadium, stand out three towers designed by the Archistar Daniel Libeskind. The architect from New York has designed three sculptural towers, which with two hundred meters high intended to characterize the skyline of the city and will be used to house the company’s offices and other office space.
Ideally, the three towers have been obtained from a single block so that it might be one thing if you join them. The inspiration comes from Piranesi, who had always imagined a connection between a forgotten past and an eternal future. Another important aspect is the bioclimatic one, guaranteed through a green wall installed on the inside of the three skyscrapers as to reflect the vegetation of the square.
To Libeskind, this is an incredible opportunity; planning a far out intervention in a historical city like Rome.
Traduzione a cura di Daniela De Angelis

