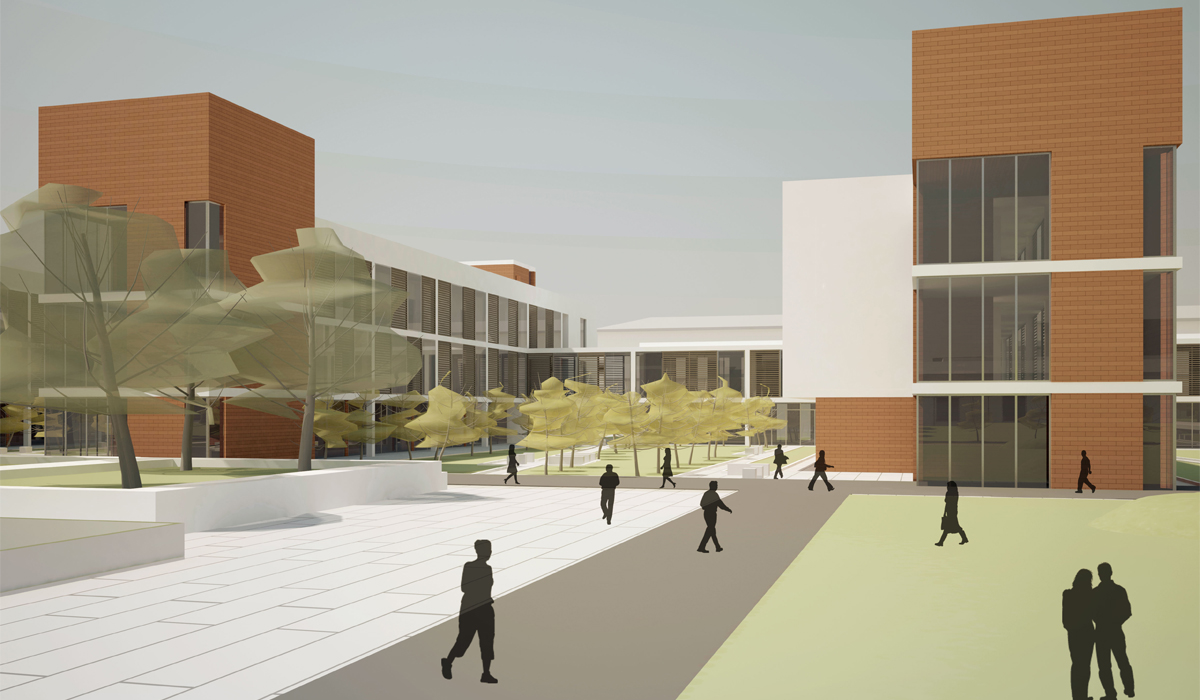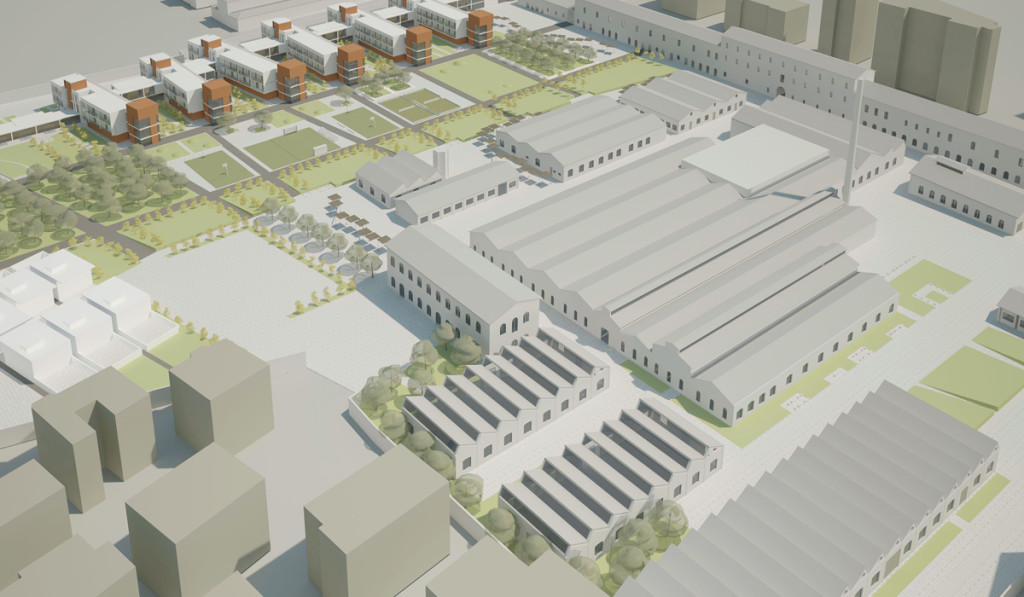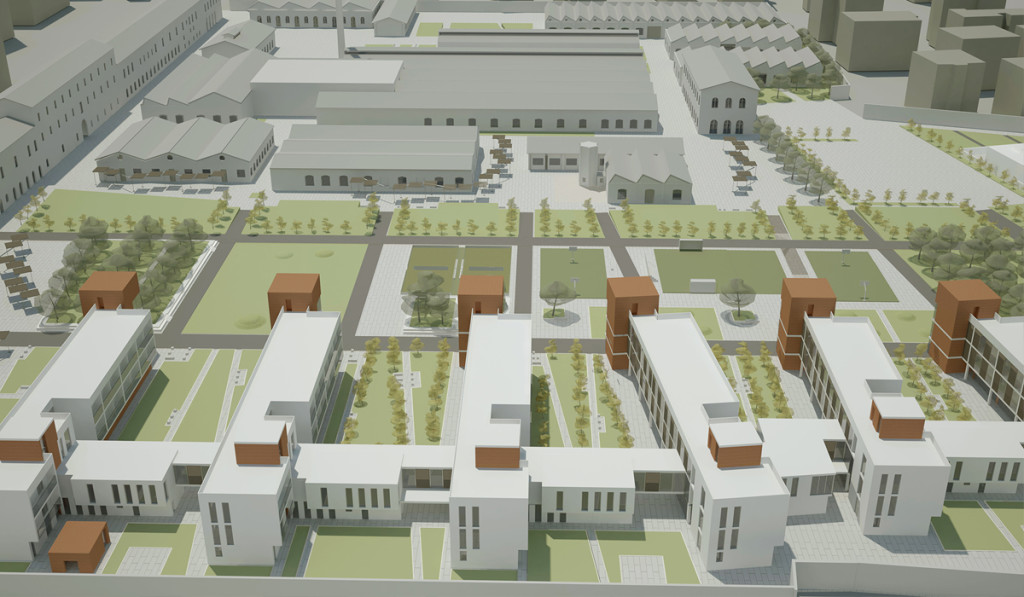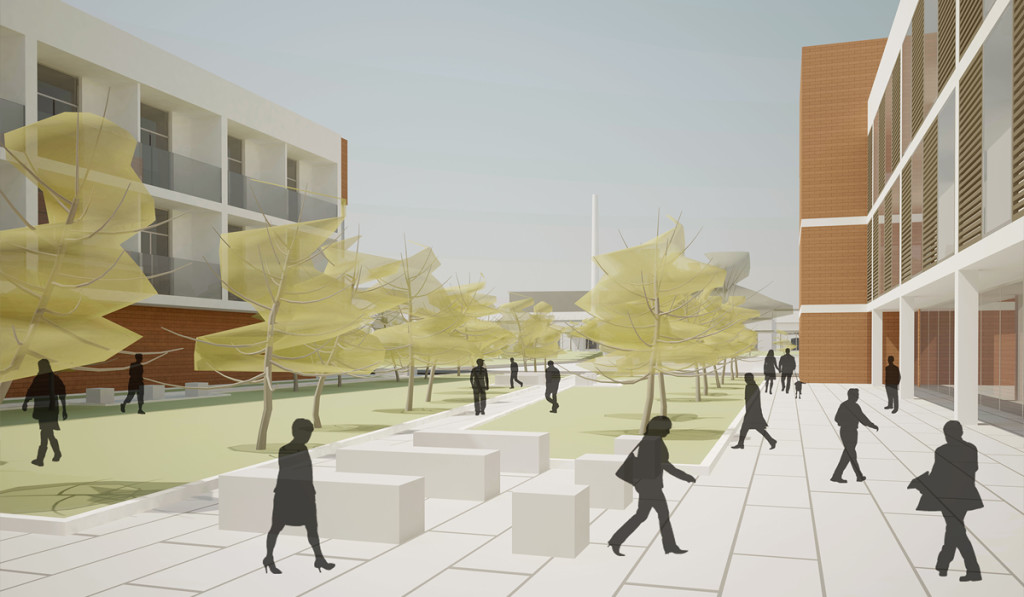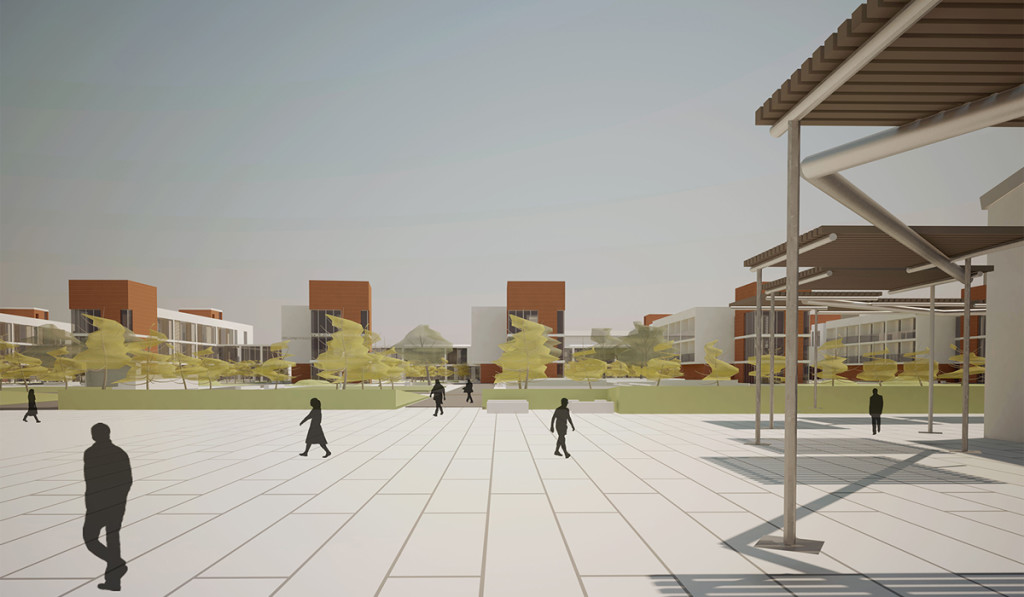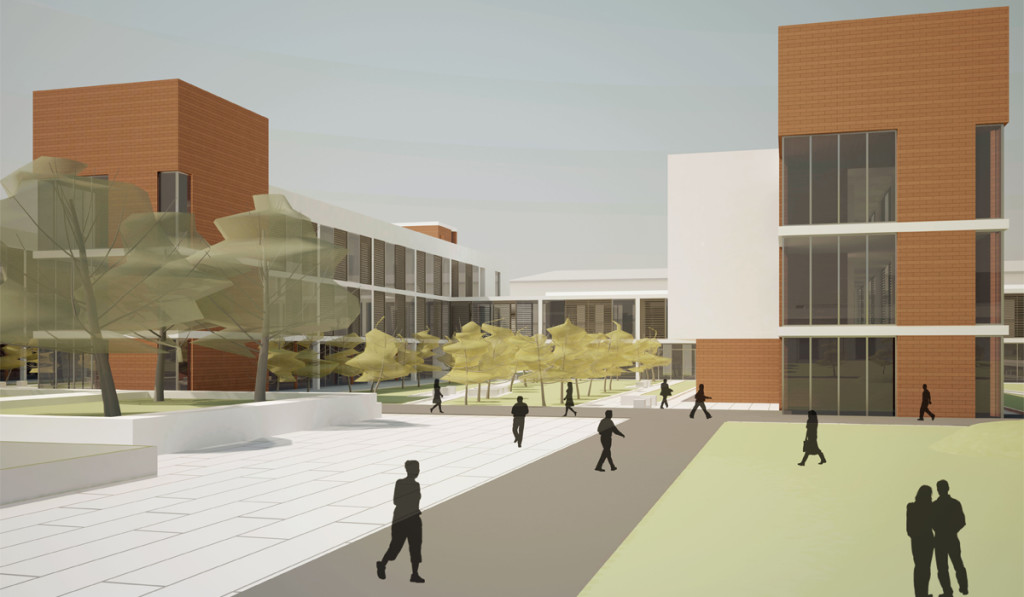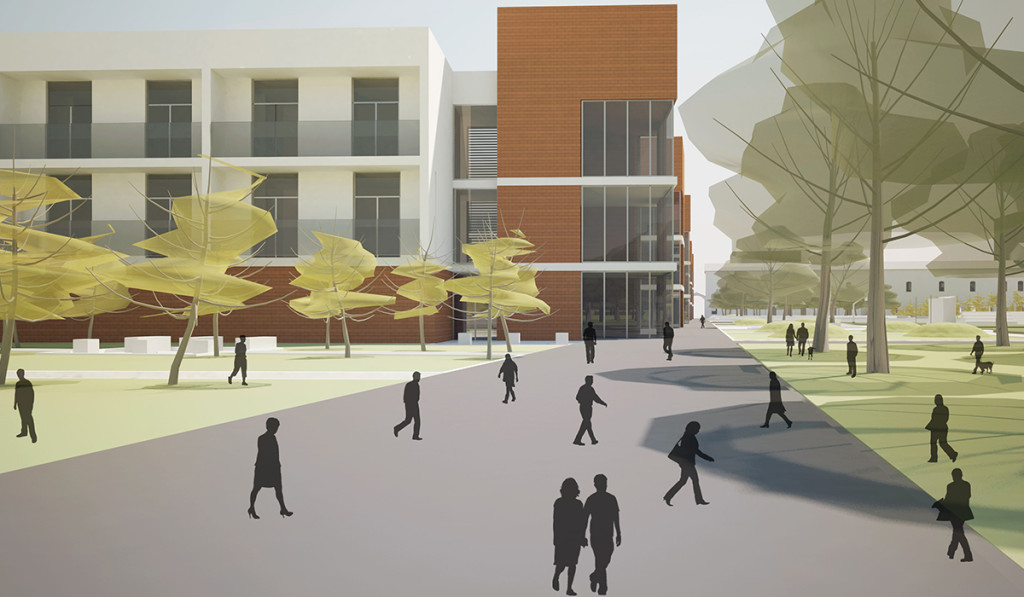Uno degli obiettivi di The Walkman è da sempre quello di dare attenzione ai talenti emergenti, ai giovani che cercano di emergere nonostante questo periodo di crisi economica e culturale. Vogliamo essere il loro palcoscenico! Per questo motivo ci siamo intrufolati alla sessione di laurea che si è recentemente tenuta nella facoltà di Architettura dell’Università “Sapienza” di Roma.
Abbiamo incontrato Flavia Palmisano, una giovane ragazza romana che ha appena concluso il suo percorso di studi. Dopo i festeggiamenti per questo traguardo, le abbiamo posto qualche domanda, per capire come guarda il mondo un giovane architetto pronto a lanciarsi nella società del lavoro.
Torniamo un po’ indietro nel tempo. Perché hai scelto di studiare architettura?
Architettura non è stata la mia prima scelta, ero molto orientata su facoltà più “consuete”, come economia e giurisprudenza, anche perché è una cosa di famiglia. Non avevo assolutamente preso in considerazione una facoltà come architettura. La professoressa del terzo liceo d’arte però è riuscita ha trasmettermi tantissima passione per l’arte e ho iniziato a riflettere su facoltà più artistiche. Storia dell’arte non mi convinceva troppo e così ho iniziato a pensare ad architettura, anche perché oltre ad essere una facoltà teorica, è una facoltà anche abbastanza tecnica e pratica, quindi unisce un po’ le due cose.
Sei soddisfatta di questa scelta?
Domanda difficile. Ora che sono laureata ti dico sì, perché è una facoltà dove puoi spaziare. Ti dà una cultura davvero vasta e affronta temi attuali. Molti esami li fai con piacere. Dall’altro lato è una facoltà difficile, perché molto dipende da te, ma molto anche dai professori, dalle revisioni e tutto il resto. Quindi non basta prendere il libro, studiare e fare l’esame. È una facoltà dove se non hai passione e determinazione, e se non trovi un buon gruppo di studi, è difficile andare avanti. Però tutto sommato sono soddisfatta. Anche se in alcuni momenti ho anche pensato di mollare.
Infatti volevo chiederti, com’è stato il tuo percorso di studi?
I primi anni sono stati abbastanza piacevoli. Lo step difficile è stato il terzo anno, dove iniziano gli esami tecnici e i laboratori più pesanti. Paradossalmente, una delle cose più difficile per me è stata la tesi. Perché sì, fai una cosa che ti piace, però per la prima volta sei lasciato solo, non hai più una revisione a settimana come per gli esami di progettazione, ma sei più libero e devi autoregolarti. Poi soprattutto il passaggio dall’idea all’atto pratico non è stato semplice.
Ora che ti sei laureata, cosa pensi di fare?
Con il fatto di essere stata anche in Erasmus, vorrei fare una nuova esperienza all’estero. Oppure fare la gavetta a Roma in qualche studio. Però andare all’estero sarebbe utile per la lingua e per vedere un po’ come funziona fuori dall’Italia. Avendolo già vissuto in Erasmus mi sono resa conto che stanno più avanti di noi. Anche gli studenti, quelli che fanno tirocinio già durante gli studi, hanno imparato veramente come funziona il mondo del lavoro.
Ora che hai finito pensi che quello che hai studiato sia una buona base oppure senti di non aver ricevuto una formazione adeguata?
Questa è una domanda che ci facciamo un po’ tutti noi neolaureati. Culturalmente, rispetto agli studenti esteri, magari ai francesi che ho conosciuto durante la mia esperienza all’estero, ti dico che siamo molto avanti. Abbiamo delle basi solide, partendo proprio dalla scuola elementare, che sono ottime. Poi tutti gli esami che facciamo all’università di storia, di fisica, sono molto più approfonditi. Siamo più preparati culturalmente. Praticamente invece c’è un abisso. All’estero hanno tutti i loro esami improntati sulla progettazione. In quattro mesi loro fanno dei progetti bellissimi, sia a livello di grafica sia per quanto riguarda le idee. Sono molto più fuori dagli schemi, mentre noi siamo più limitati. Nei nostri esami di progettazione sì c’è l’idea ma siamo molto indirizzati, mentre all’estero sono gli stessi professori a spronare la fantasia degli studenti. Loro non hanno limiti, noi siamo stroncati già in partenza. Sono più fantasiosi e questo ti aiuta tanto per costruire un’architettura che sia davvero nuova.
Passiamo alla tesi. Di cosa trattava la tua prova finale?
Mi sono occupata dell’area ex Sta.Ve.Co. a Bologna. Uno spazio che è stato militare, prima pirotecnico poi arsenale. Nel 2002 l’area è stata dismessa e, secondo il piano strutturale comunale di Bologna, viene acquisita dal comune. Questo spazio si trova tra il centro storico e la collina verde, ed ora funge da ostacolo a queste due presenze. Ovviamente ha le caratteristiche degli spazi militari, quindi muri alti, chiusura totale verso l’esterno. Manca quindi un dialogo tra la collina e la città data la presenza di questa grande area dismessa. Ho studiato, quindi, la riconversione di questi spazi, tra cui edifici di inizio novecento con qualità architettoniche interessanti. Il progetto è diviso in due parti, riconversione dell’esistente e demolizione di tutto quello che è stato costruito dopo la guerra, cioè edifici di scarsa qualità architettonica.
A quel punto, insieme al mio professore, abbiamo pensato di realizzare una facoltà, non nell’accezione italiana del termine, ma una specie di campus, dove lo studentato, le aree funzionali e le aule dialogassero tra di loro e permettessero una permeabilità con la città, quindi progettando anche aree fruibili per tutti i cittadini.
La riqualificazione è un tema attualissimo, che permette di restituire la città a chi la vive. C’è uno spazio qui a Roma dove ti piacerebbe intervenire?
Per esempio la zona del MAXXI, a via Guido Reni, dove si trovano le caserme, sarebbe molto interessante dal punto di vista di riconversione. Poi considerata la presenza del museo, del ponte della Musica e dell’Auditorium, l’intera area potrebbe svilupparsi sotto quel punto di vista.
Anche nelle periferie ci sarebbe bisogno di diversi interventi di riqualificazione, per esempio al Pigneto, che è una zona che sta crescendo, ci sono molte zone che potrebbero essere riconvertite. Oppure vicino la nuova Stazione Tiburtina, dove c’è un grande potenziale inespresso.
La tua tesi è molto innovativa e interessante. Progettare un campus per studenti rappresenta una vera sfida considerando che non è così comune trovarne in Italia.
In Italia non so nemmeno se esistano dei campus. Quello di Tor Vergata è interessante, da quello ho preso anche un po’ di spunti, al contrario del mio progetto però si trova in una zona completamente scollegata dalla città. Come studentati ce ne sono tanti, ma sono poveri di servizi e funzioni. Semplici case per studenti che non offrono nessuna spinta alla socializzazione a alla condivisone.
Tra l’altro ho visto che nella zona che ho preso in considerazione hanno bandito un concorso per realizzare un campus d’élite, con alloggi per grandi professori e gli studenti più bravi. In qualche modo questa tesi ha anticipato i tempi.
Da cosa è partita la tua idea e come si è svolto il tuo processo progettuale?
Sono partita dagli assi e dai percorsi, soprattutto per cercare una connessione tra città, tessuto sotto le mura, costituito da villini, e collina. Intersecando tutti gli assi principali ho cercato una maglia sulla quale poi andare a progettare. L’esistente, la parte completamente nuova e il verde che doveva servire da connessione tra città e collina. Sono andata poi a distinguere gli edifici esistenti riconvertiti e la parte completamente nuova, lavorando su connessioni e verde.
A chi ti sei ispirata?
Per l’uso dei mattoni e per le torri direi Luis Khan. Ho anche studiato alcuni interventi di riconversione dell’esistente, come quello di Cino Zucchi a Venezia.
E invece i tuoi architetti preferiti?
Bè Renzo Piano sicuramente, lui è il maestro. In Francia ho imparato ad amare Christian de Portzamparc che ha realizzato molte opere di residenziale e housing. È un architetto interessante perché progetta delle cose innovative ma in qualche modo rispetta la città tradizionale, realizzando edifici residenziali davvero ben fatti e molto vivibili.
Parlando di residenziale, c’è una differenza enorme tra l’architettura abitativa romana e quella estera. Architetti giovani come te dovrebbero cambiare un po’ questa mentalità.
Qui in Italia è molto forte la presenza del costruttore, del cosiddetto palazzinaro. Una figura presente, soprattutto a Roma fin dal boom degli anni 60. Se vai a vedere i nuovi quartieri che si sono sviluppati intorno ai grandi centri commerciali ti rendi conto che sono tutti più o meno uguali: videocitofono, balconazzo rotondo, tre/quattro piani. Che poi alla fine sono anche meglio rispetto all’edilizia abitativa degli anni 50, però secondo me non è un linguaggio architettonico interessante. Qui non si riesce a fare qualcosa di innovativo.
L’architettura secondo te svolge un ruolo sociale?
Assolutamente sì! Vivere in un contesto esteticamente piacevole è importante. Bisogna creare spazi di aggregazione, dove la gente possa socializzare e passare il tempo libero. Non si possono progettare casermoni o edifici brutti in quartieri completamente scollegati dalla città, dove non c’è neanche una fermata dell’autobus.
Sono andata ad Almere, in Olanda, una città completamente costruita nell’ultimo periodo, e lì c’è un linguaggio architettonico incredibile. Certo, molto lontano dalla nostra cultura, però sono opere interessanti. Si vede chiaramente la mano dell’architetto, mentre nell’edilizia abitativa romana manca un linguaggio architettonico, in favore di forme e spazi elementari ed esteticamente brutti.
Per concludere, che consiglio daresti a chi ora sta studiando architettura o si sta per laureare?
Innanzitutto fare un’esperienza fuori. Io dopo quattro anni che ero lì dentro avevo perso qualsiasi stimolo, se vai all’estero invece ti torna la passione per la materia. All’estero vedi gli studenti che sono proprio appassionati d’architettura, mentre Valle Giulia ti fa passare completamente ogni voglia. Poi comunque il viaggio fuori permette di venire a contatto con nuovi input che sicuramente serviranno in futuro.
Consiglio anche un’esperienza di tirocinio, cercando di entrare prima nel mondo del lavoro, perché usciti dall’università si è completamente impreparati. Iniziare a ragionare già da prima con il mondo fuori può essere davvero utile.
[divider]ENGLISH VERSION[/divider]
Let’s go some time back. Why did you choose to study Architecture?
It wasn’t my first choice, at first I was more prone to a “mainstream” course of studies, such as Econimics or Law, since it is also a “family thing”. I didn’t absolutely take in consideration a course like this. My high school Arts teacher has had me to become fond of Arts and I started to think more about artistic courses, also because, beside its being theoric, the architecture course of studies is also technical and practical, so it combines the two things.
Are you satisfied with your choice?
It’s an hard question. Now that I have a degree, I confess I am, because this course of studies allows you to range your interests, it gives you a wide culture and faces current issues. Sometimes you even feel pleasured with having exams. On the other hand it is a hard course, lots of things depend on you, but also on the professors, the revisions and stuff like that. Taking a book, studying and have the exam it’s not enough. If you’re not passionate and determined and you are not in a good group of study fellows, it is actually hard to go on. But after all is said and done I am satisfied, even though there have been few moments I was tempted to give up.
That’s just what i was about to ask you, what was the course of your studies like?
The first years were pretty pleasant. Third year was the hard step, you have technical exercise to do and the lab session are harder. It may seem a paradox, but the degree thesis was the hardest part of all; yes you’re studying somethng you like but for the very first time you are alone, there are no more revisions once a week as for all the planning exams, you are free and you have to exercise on yourself some selfcontrol. Then, most of all, passing from an idea to the practice was not that simple.
Now that you have a degree, what will you do?
Even though I had my Erasmus experience, I would really like to go abroad again; but it wouldn’t be that bad if I start working for some firm in Rome, just to cut my teeth. Obviously going abroad would be a good idea to clearly understand what working in Country different from Italy is like, not to mention the importance of learning another language. When I was in Erasmus I had a clear sample of how things work “outside”, in Europe; we really are far far behind them, probationers already know everything about the work world.
Now that it’s all over for you, do you think that your course of studies is a good springboard?
Every recent graduate asks himself/herself such questions. Referring to the foreign students, especially the French ones, that i met during my experience abroad and culturally speaking, I think that we are better than them. We have good and solid basis for what concerns education, starting from the elementary school up to university, where every exam we have to study for deeply faces the topics, whether it is a physics or a history one. We are culturally more knowledgeable. But on the practical side there’s a deep difference, in the foreign Countries every exam is set to be more practical, everything is based on planning and design, they are able to cenceive beautiful plans in four months, speaking of graphics and ideas. They push their boundaries, while we’re more limited, yes we have many ideas for our plannig exams, but th eprofessors push us in the direction they like the most, while the foreign one themselves push the students to work with their own fantasy, they have no limits, while we are worn out since the very beginning of our academic career. They use their imagination more than we do, that’s the real springboard for a good and new architecture.
Let’s skip to your dissertation. What was it about?
I discussed about the former Sta.Ve.Co. area in Bologna. It was a military area, firstly used as a pyrotechnic one, then as an arsenal. In 2002 it was disused and, for what cncerns the Bologna structural plan, the town hall acquired it. Nowadays the space is just an obstacle between the old town center and the green hill. It obviously has the military space characteristics, high walls andit is compltely closed to the outside, there is no link between the city an d the hill at all. So I studied the reconversion of these spaces, like the early XX Century buildings, which are very interesting architecturally speaking. The project is divided in two steps, the first one is the reconversion of the existing buildings and the second one is the demolition of everything built after the World War, as to say low architectural quality buildings. From that moment on my professor and I thought of realizing a campus, where all the buildings could communicate one another and allow permeability with the city by planning public areas.
Requalification is a very actual issue, it allows people to be given back the city the live in. Is there a place here in Rome you would like to intervene?
Well, the MAXXI area in via Guido Reni for instance, where there are the barracks, it would be very interesting speaking in terms of reconversion. And if we think that this is also an area where we can find the museum(MAXXI), the Music Bridge and the Auditorium, the whole area could be developed from that point of view. The suburbs may need several requalification intervention, for example the Pigneto, which is an area in expansio and many other spaces could easily be reconverted, like the areas surrounding the Tiburtina Train Station too.
Your dissertation is a very interesting and innovative one. Planning a student campus is a real challenge, if we think that a building like that is not as common as one may think in Italy.
I don’t even know if in Italy do exist. The Tor Vergata one is interesting, I took inspiration from it to realize my campus, but, differently from my project, it is located in an area completely disconnected from the city. There obviously are lots of dorms, but the lack of servces offered is evident, they don’t give the chance to socialize and share. Moreover, i saw that in the rea taht I chose for my dissertation it’s been published a contest to build an élite campus with dorms for the best professors and sudents. So, I somehow forcasted everything.
What gave your idea an input and what way did the whole process develop?
I started from the axises and the routes, most of all to find a connection with the city, the “fabric” under the walls (made of houses) and the hill. Crossing all the main axises I looked for a “knitting” to work on. The existing part, the one completely new and the green necessary to link the city to the hill. Then I discerned the two parts of the existing reconverted buildings and the one completely new, working on the links and the green.
Who was your inspiration?
Luis Khan for what concerns the use of the bricks and the towers. I also studied some reconversion intervention like the ones from Cino Zucchi in Venice.
What about your favourite architects?
Well, Renzo Piano for sure, he is the Maestro. In France I learnt to love Christian de Portzamparc who created many housing and residencial designs. He is an interesting architect because he conceives innovative plans being completely respectful of the traditional side of the city, the result are extremely well made and liveable residences.
Speaking of residencial, there is a significant difference between the roman living-space architecture and the foreign one. Young architects like you should change this way f thinking.
Here in Italy the builder figure, the so-called building speculator, is very strong, most of all in Rome since the 60’s boom. If you visit the new neighborhoods built in the surroundings of the new shopping malls, you would realize that they are all the same: three or four storeys ,video entryphone, round balcony. In the end they are even better than the ones construction industry made in the 50’s, but as far as I’m concernedthey don’y represent an interesting architectural “language”. Here you can’t realize something innovative.
As far a you’re concerned, does architecture have a social role?
Absolutely! Living in an aesthetically pleasant area is very important. You need to create gathering spaces, where people have the chance to socialize and spend their free time. You can’t project ugly buildings in places completely disconnected from the city, where there is not even a bus stop. I’ve been to Almere, in Holland a city built very recently, where you actually can find an unbelievable achitectural “language”. It is very far from our own culture, of course, but still it is incredibly interesting. You can clearly tell where the hand of the architect is, whereas in the Roman construction industry there’s a lack of it and as a result we only “enjoy” basicallyand aesthetically ugly shapes and elementary spaces.
In conclusion, can you give a piece of advise to the graduating ones and the Architecture students in general?
First of make an experience abroad. After four years spent in my university department I had lost any incentives, but as soon as I went abroad passion came immediately back. When you study abroad you see students enthusiastic about Architecture, while Valle Giulia drains any long you have to study. Apart from everything saia, an Erasmus experience allows you to come in touch with new inputs which you surely may need for the future. I strongly suggest an internship too, so to overlook the work world before stepping in it, because, even when your academic path has come to an end, you don’t really know what you’re going to deal with; to be useful to need to start thinking of the “outside world” before stepping in it.
Traduzione a cura di Alessandra Fioravanti

