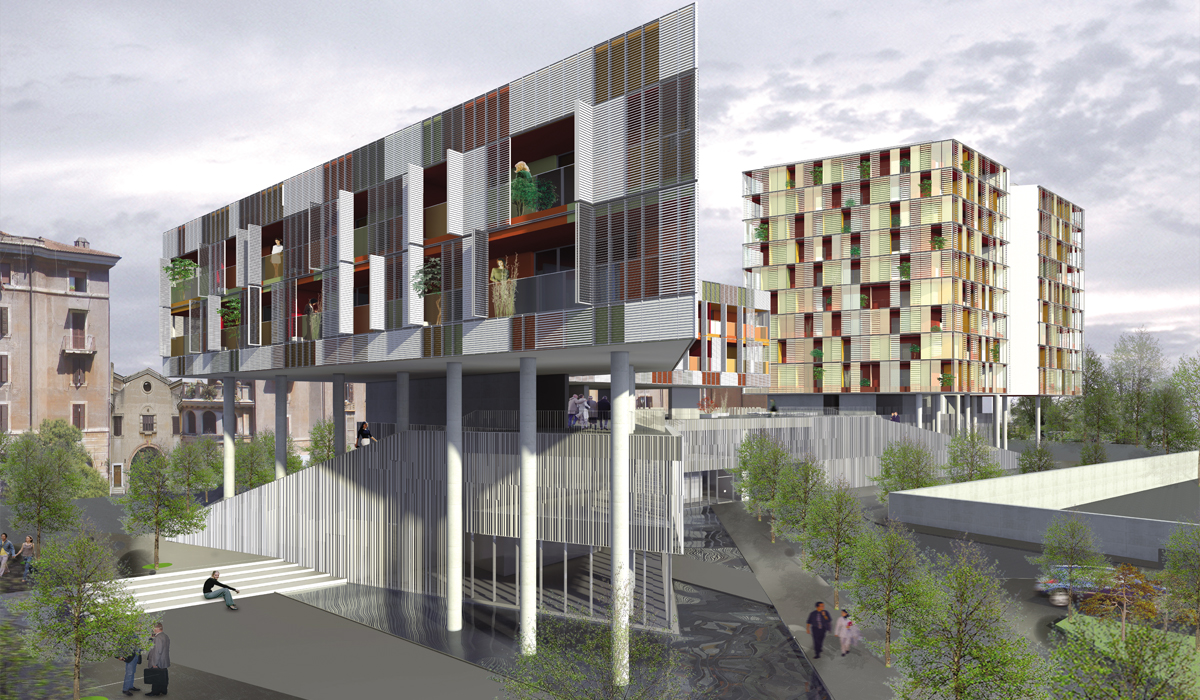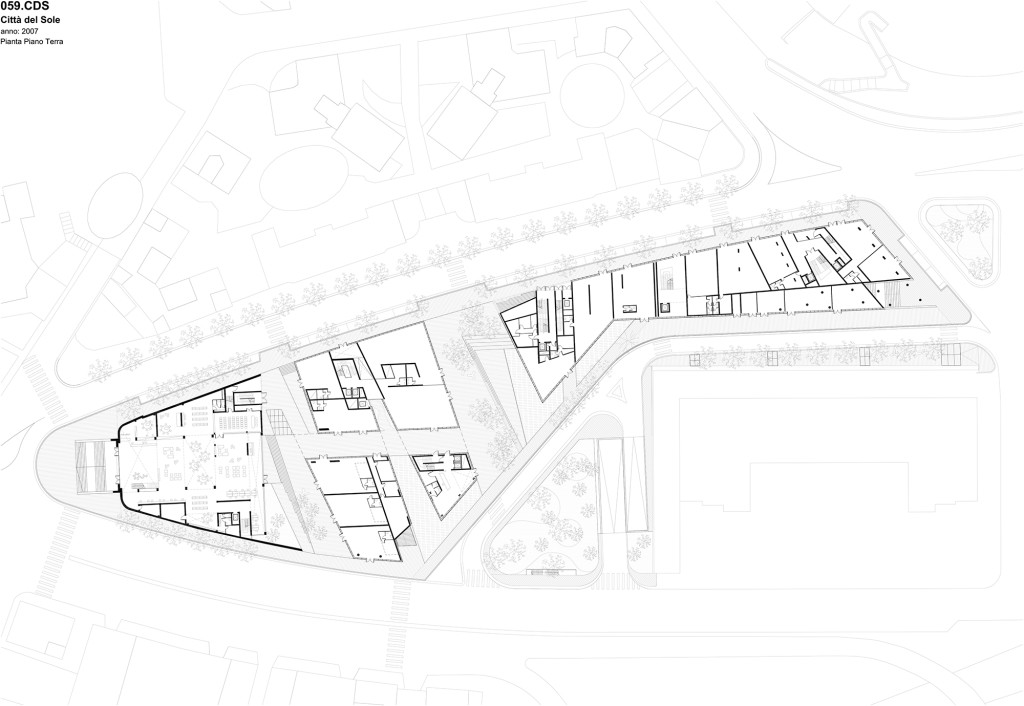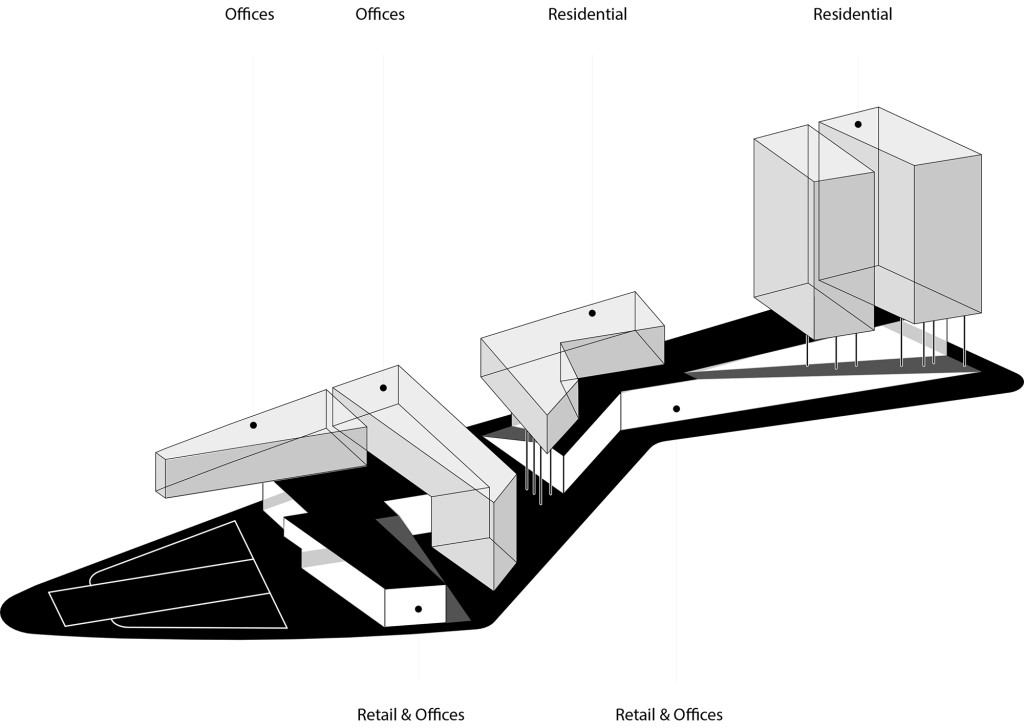In un contesto urbano dalla forte identità, tra piazza Bologna con le storiche Poste di Ridolfi, e la nuova Stazione Tiburtina progettata da Desideri, sta sorgendo un complesso di uffici, residenze e servizi che si propone di ridisegnare uno spazio ormai abbandonato, l’ex deposito Atac di Via della Lega Lombarda. Il progetto, denominato “Città del sole”, è stato realizzato dallo Studio Labics, gruppo emergente con sede a Roma, autore di numerosi interventi di interior design e materplan urbani.
La città del sole mira a riqualificare un deposito di autobus ormai in disuso, ma situato in una zona di forte pregio, inserita nel contesto storico e ben posizionata in quanto a trasporti e aree verdi.
Obiettivo del progetto è quello di creare uno spazio aperto, accessibile e vivo per tutto il quartiere. Uffici, negozi, residenze e servizi: unire funzioni diverse fa sì che si crei una piccola città sempre attiva ad ogni ora del giorno. Luogo in grado di cancellare anni di abbandono e degrado.
Tutto il complesso inoltre si pone in continuità e in rottura con l’edificio di fronte, la Casa del Sole, progettata negli anni 30 da Innocenzo Sabbatini.
L’intervento propone residenze, uffici, negozi, parcheggi e una biblioteca comunale ricavata all’interno dell’autorimessa Atac, di cui viene mantenuta e recuperata la storica pensilina. Questo intervento sarà, con i suoi duemila metri quadrati, uno degli spazi pubblici più grandi a disposizione del quartiere e della città tutta. Le residenze trovano spazio nella torre di 9 piani (11 rispetto al piano stradale) e nelle ville urbane. Vengono proposte numerose soluzioni abitative, tutte caratterizzate dall’uso razionale dello spazio e la cura dei dettagli. L’innovazione architettonica risiede soprattutto nei finimenti esterni, caratterizzati da un doppio sistema di facciata: la parete in muratura all’interno e un involucro leggero e trasparente di lamelle di vetro o di alluminio all’esterno.
Un progetto interessante e innovativo dunque, sorprendente se pensato tra gli edifici del primo Novecento che popolano la zona. Insieme alle residenze realizzate dallo Studio Transit a Casal Bertone, la Città del Sole è la dimostrazione di come sia possibile realizzare progetti intriganti e moderni per quanto riguarda l’edilizia abitativa nel cuore di Roma. Non la solita palazzina quindi, ma qualcosa, finalmente, di nuovo.
[divider]ENGLISH VERSION[/divider]
In a urban context with a strong identity, between Bologna Square with the historical Ridolfi’s postal services and the new Tiburtina Station projected by Desideri, a compound of offices, residences and services is being raised, trying to reshape an already abandoned place, the ex Atac depot in Lega Lombarda Street.
The project, called “The Sun City”, was realized by Labics Studio, a rising group located in Rome, author of numerous interior design works and urban masterplans.
The Sun City aims at redeveloping an unused bus depot, situated in a high-grade zone, included in the historical context and well-positioned in terms of transports and green areas.
The project’s objective is to create an open space, accessible and alive for the entire neighborhood. Offices, shops, residencies and services: uniting different activities it’s possible to create an always-active little city at every hour of the day. A place that is able to remove years of decay and abandon.
Moreover, the whole compound presents itself in continuity and break with the building to the front, the House of the Sun , projected in the 30s by Innocenzo Sabbatini.
The intervention offers residencies, offices, shops, parking lots and a public library gotten from the inside of the Atac Workshop, of which the historic bus shelter is still kept and recovered. With its 2000 square meters, this intervention will be one of the biggest public spaces available for the neighborhood and the whole city. The residences are set in the 9-floors tower (11 as opposed to the road surface) and in the urban villas.
Many housing solutions are proposed, and they’re all characterized by the rational use of the space and the attention to details. The architectonic innovation lies mostly in the exterior finishing, characterized by a double-facade system: the masonry wall in the inside and a light and transparent casing of glass or aluminum lamellae on the outside.
It can be considered an interesting and innovative project since it was designed in the early 20th century among the buildings of the area. The Sun City, along with the residences realized in Casal Bertone by the Transit Studio, is the demonstration of how it’s possible to realize intriguing and modern projects in the field of the social housing in the heart of Rome. Not the same old apartment house, but finally something new.
Traduzione a cura di Francesco Campagna
Si ringrazio lo Studio Labics per le foto, il 3d e le piante del progetto.



